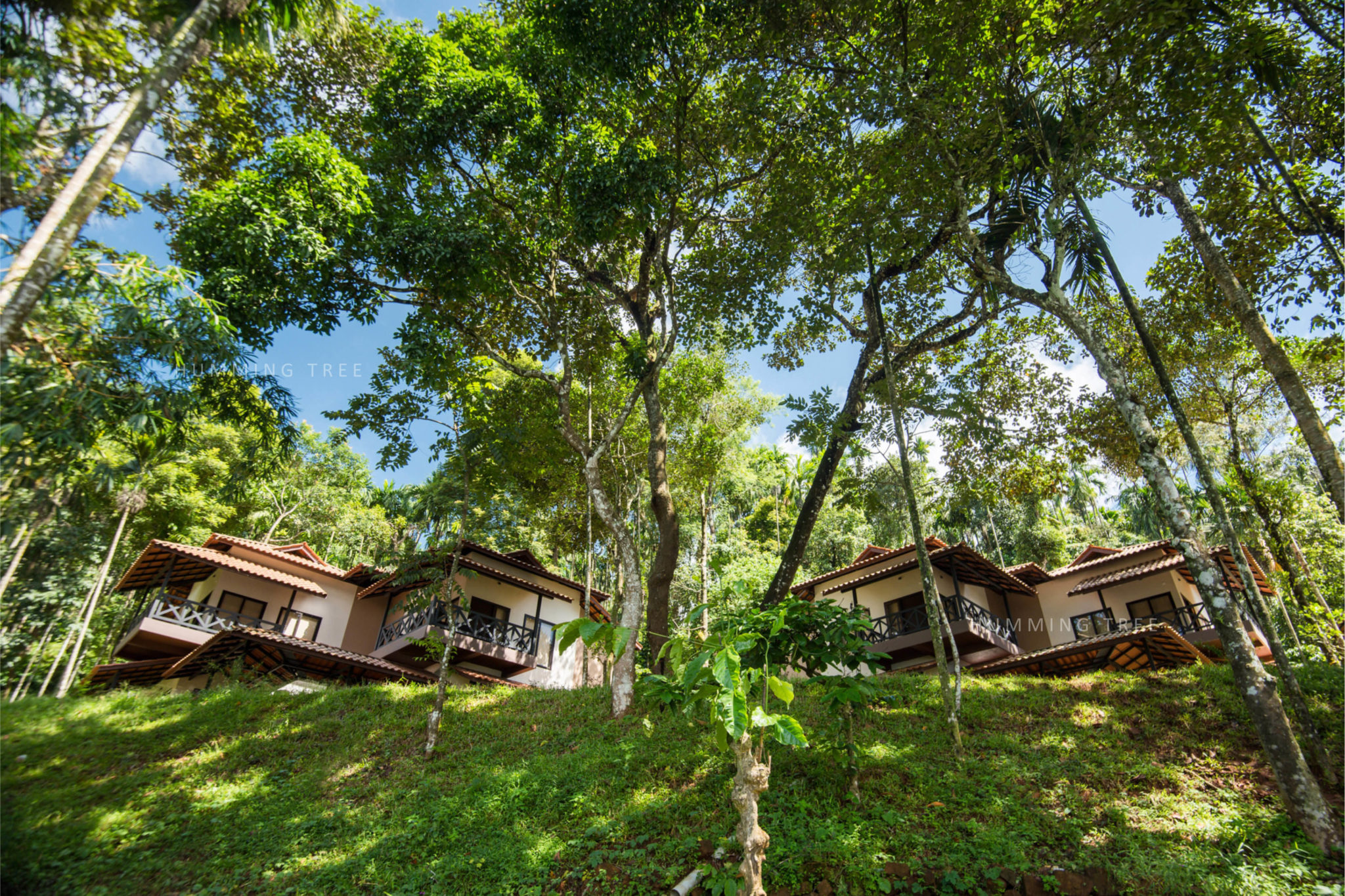
Our greatest challenge was to articulate climate-appropriate solutions which possessed a powerful sense of place, which was proudly built on vernacular traditions that had been largely ignored in the aftermath of colonialism. The solutions involved from overhanging eaves to deep verandas which resulted in the blurring of the boundaries between ‘indoors’ and ‘outdoors’ for tropical design.
Enter via a slope through the forest which emerges into an open green of grass and a rain-fed banasura lake encircled by forest to experience from bridges to boats – everything that dreams are made of! We barely touched the 5-acre land & decided to build way more to minimal so the footprints could camouflage the greens.
.