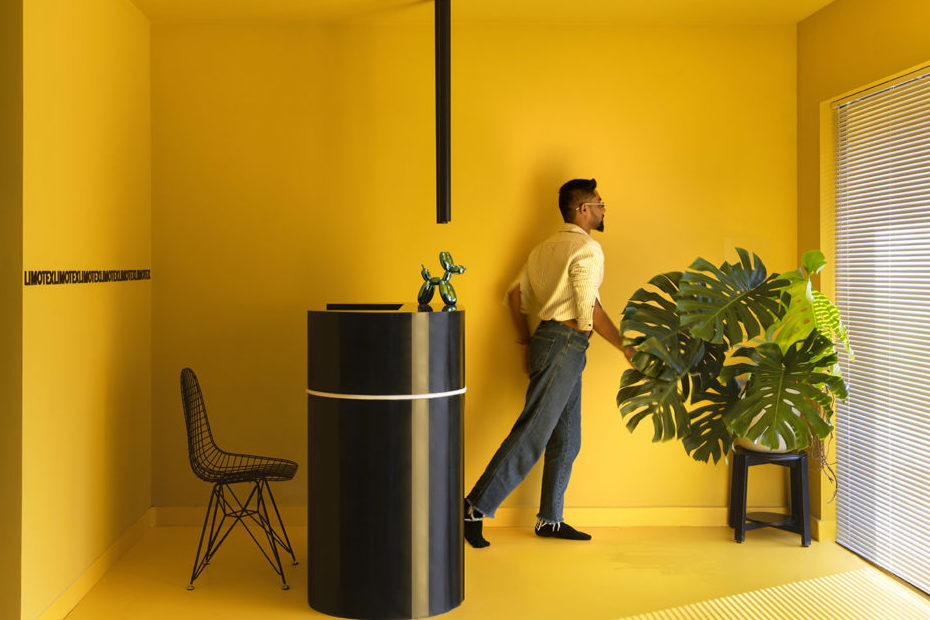
Our concept was to have an office space that has a design language of contemporary art galleries while keeping it as clutter-free and open as possible with the limited space in the layout. The office was designed to have linear planning of about 1010 sq. ft, a small workspace, with a sun-kissed reception facing west. Adjacent to it is the waiting lounge with a Prussian blue couch, dividing the workspace consisting of four workstation tables. We used a beautiful mirror to reflect the conference room bringing the outdoor greens indoors making the most of the pleasant ambient daylight, which in turn saves a lot of electricity.
The idea was to design a space as clutter-free and open as possible within the limited area and thereby creating a desirable place to work that balances usable private space with high-quality public space.